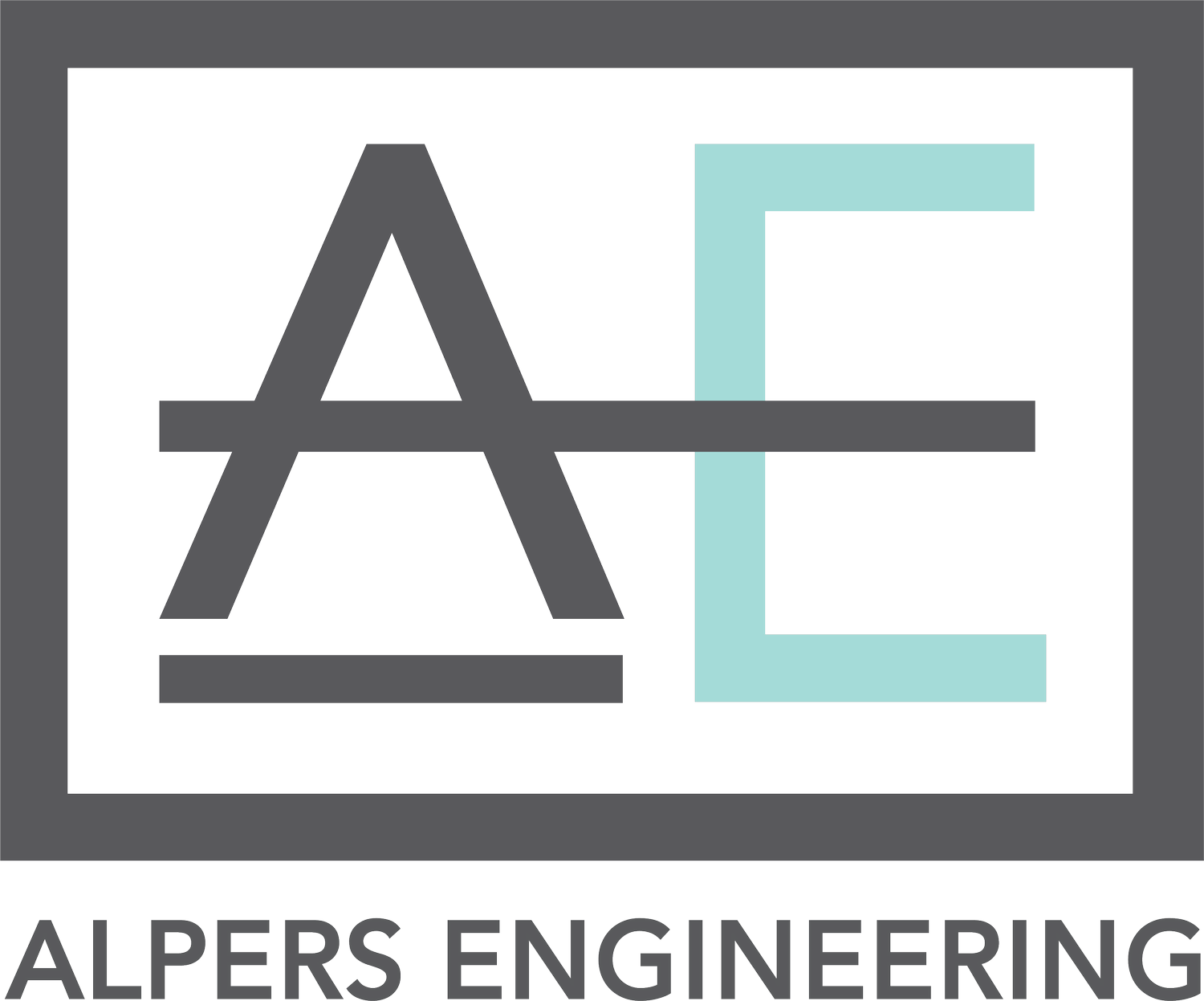Project Profile
IDEA 1 Mixed Use Facility
Location: Downtown San Diego, CA
Market: Mixed Use Retail, Commercial & Residential
Project Size: 285,000 Sq Ft
Services: New Construction Commissioning
Status: Completed in 2017
Project Description: This project is a new six-story (6) mixed-use retail, office, and residential property located at 13th and E Street, downtown San Diego, California. The building footprint is 60,274 square feet, 85.5 feet high, and approximately of 285,000 total square feet of commercial and residential area. The building also includes two (2) enclosed underground levels of parking of approximately 60,000 square feet per floor. The first floor includes approximately 14,000 square feet of commercial space. The total residential area is 268,000 square feet. The commissioning design phase involvement design began in November of 2015 and construction was completed October 31, 2017.
Systems commissioned per 2013 CA Title 24, Part 6 requirements and scope included testing for HVAC, associated electrical as related to HVAC systems, lighting control systems, plumbing systems, irrigation, for common area and the commercial office space, except as noted for future development.


