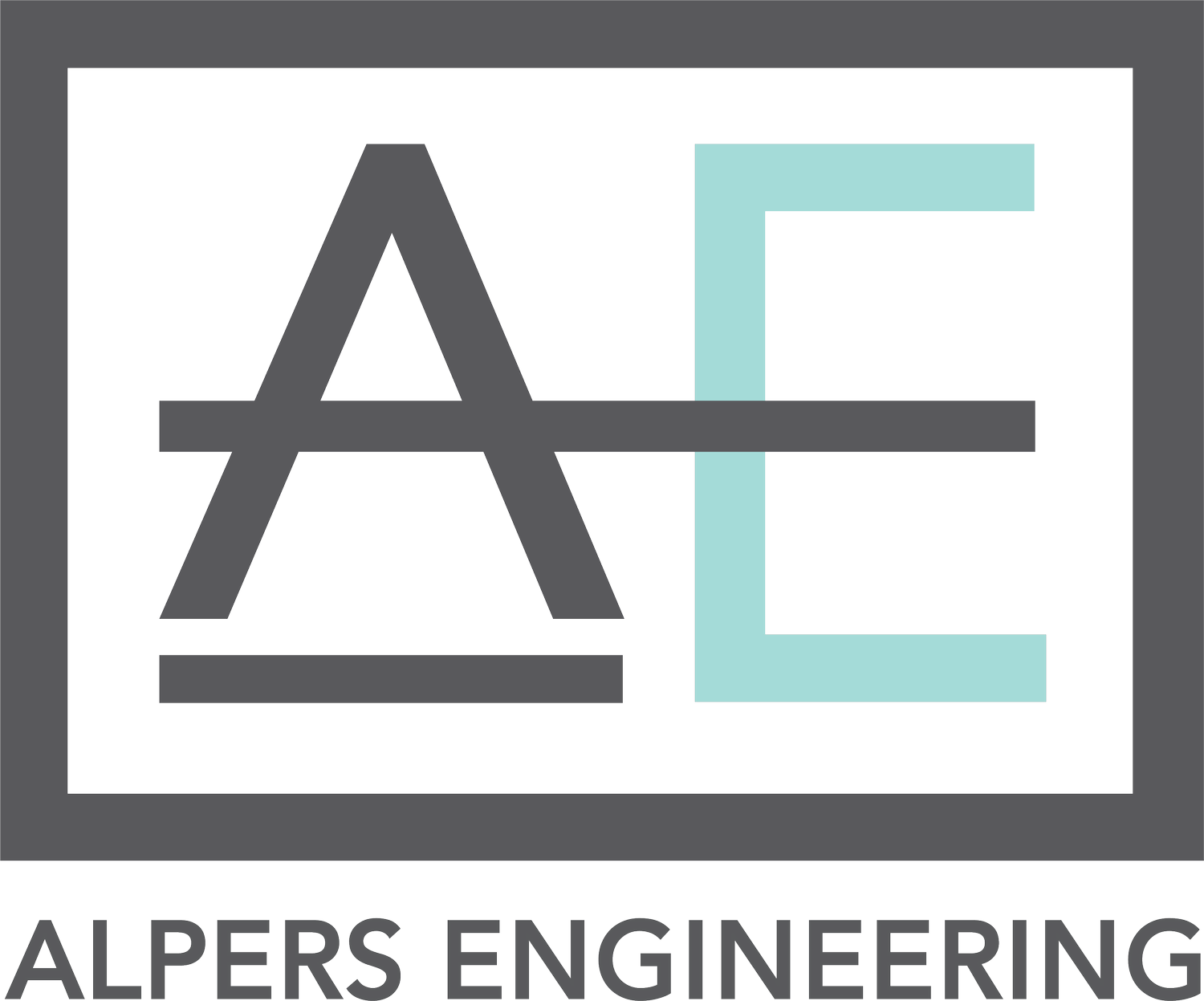Project Profile
Del Mar Pacific Highlands Ranch Elementary
Location: Del Mar, CA
Market: Education K-6
Project Size: 70,000 Square Feet
Services: New Construction Commissioning
Status: Completed
Project Description: New building construction included classroom buildings with admin area and multi-use room, kindergarten building, after school program facility, central kitchen, lunch shade structures, all associated site work. All shear walls to be concrete or wood stud framed with a traditional foundation system.
The classrooms are served by VRF fan coil units that have occupant override and adjust capabilities along with site wide BAS system for trends and alarming. Lighting and Day lighting controls are incorporated into the design to ensure maximum energy efficiency, and to improve occupant productivity, health and internal spaces connections to the outdoors. Irrigation controls is included to keep water usage as low as possible.


